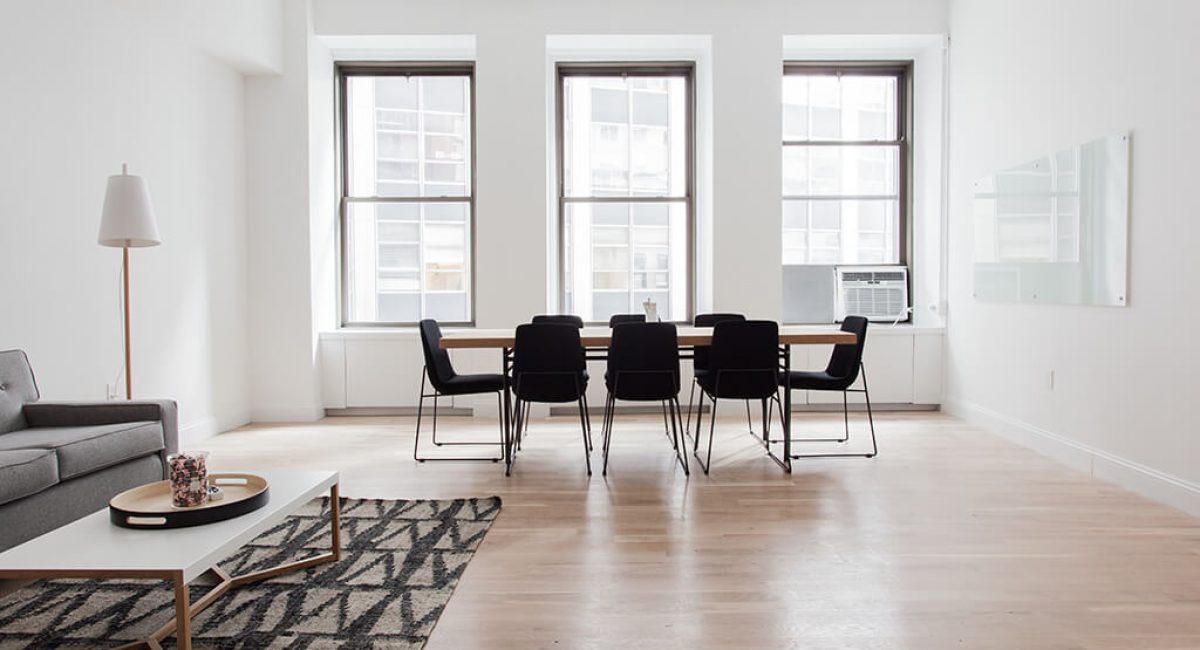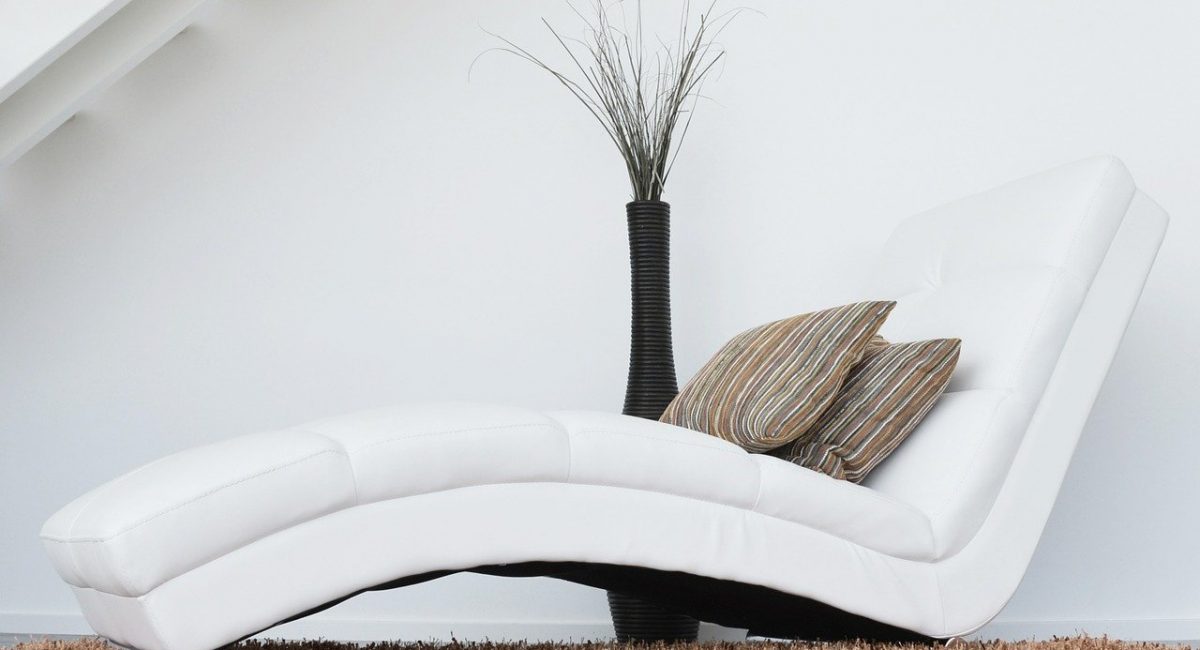If you’re thinking of redesigning your kitchen, read this article to learn about 5 professional tips for kitchen design.
Most people will start the planning stage by thinking about appliances or the colour scheme but the first thing any professional kitchen designer considers is the kitchen layout. A great resource for kitchen design layouts can be found on the Kitchen Fitters In Birmingham website. In the resources section of the website you’ll find many great articles about different layouts and which one would suit your kitchen.
The layout of your kitchen matters more than the layout for any other room of your home. This is because the kitchen is a functional area. It’s very important how easily you can move around the kitchen. A kitchen that has been expertly designed will increase the ease of use of your kitchen by allowing you to move easily around the space.
To make your kitchen as functional as possible, take a look at some of these expert tips.
The Kitchen Work Triangle
The 3 key items of your kitchen design are the fridge, cooker, and the sink. Cleaning and cooking in your kitchen can rapidly become an unnecessarily difficult and miserable experience if you need to circle around a badly designed kitchen layout.
A great kitchen layout will let you travel effortlessly between the three key elements of your kitchen while preparing meals. It should also allow for enough space so that if you are using the kitchen with another person, you will not regularly be bashing into each other. To create this ideal design, a kitchen designer will construct a “work triangle” between the cooker, refrigerator, and sink that is usually angled between 15° and 25°.
Think Carefully About Your Cupboards
A lot of people will neglect proper planning of where to place their kitchen cupboards but this is one of the main characteristics of a professional kitchen design. The layout of the cupboards should be planned depending on how the kitchen space is used. You should place items that you use frequently next to each other to allow for optimal workflow.
Aim to put regularly used items in a place that is easily accessible so you won’t have to constantly bend down to find what you’re looking for. Things like raising your spice rack can contribute to a functional design by making it easier for you to see and reach for particular spices.
An expert designer could possibly even fit a customer-designed kitchen cupboard unit that lets you to utilise your space most effectively. It’s never a bad thing to get creative with your cupboards if it can help to make your kitchen more usable.
Aim For Multifunctional
The function of the kitchen has changed over the years. Instead of being just a room for preparing food, the kitchen has become a lot more versatile and is not commonly a place for cooking, entertaining guests and dining. A professional kitchen designer will be looking to come up with a kitchen design that is open and optimised to be used for entertaining and dining, as well as food preparation.
The inclusion of an island in your kitchen is a great way to make the room a comfortable place to host guests. This can be the central area of the house where family and friends can gather without getting in the way of the food preparation area.


